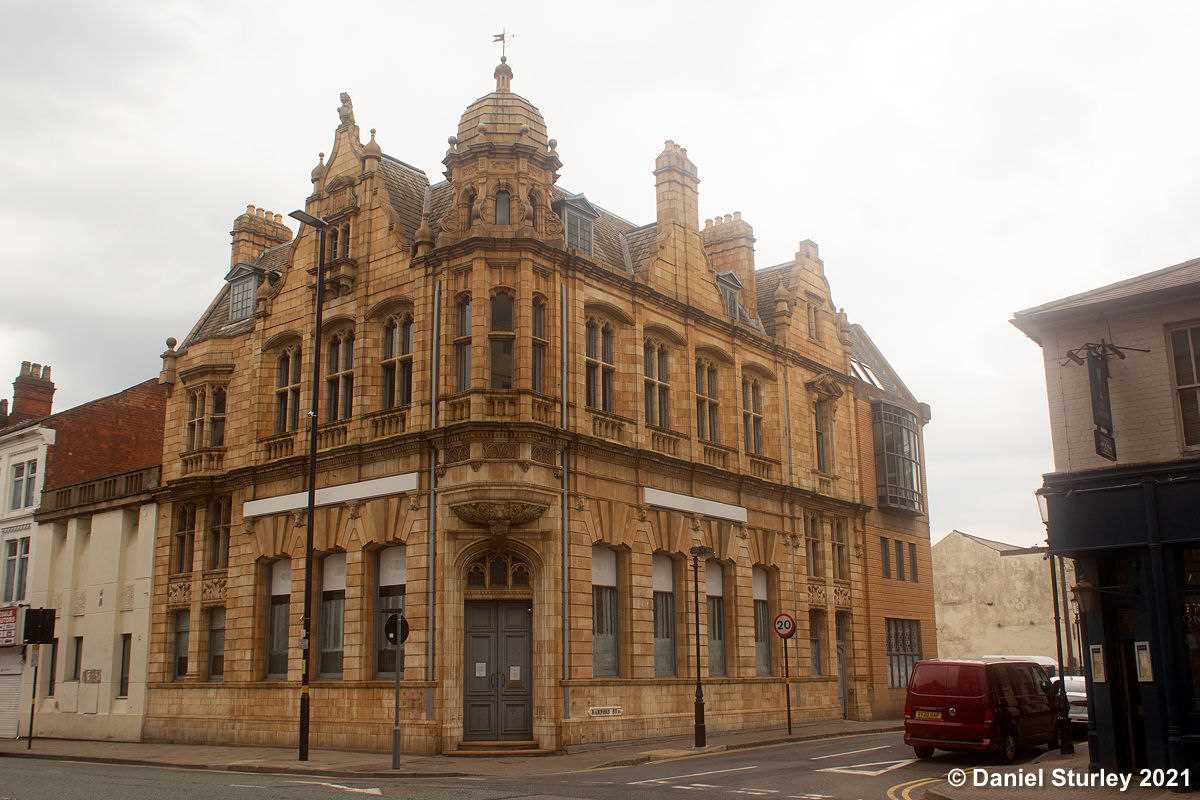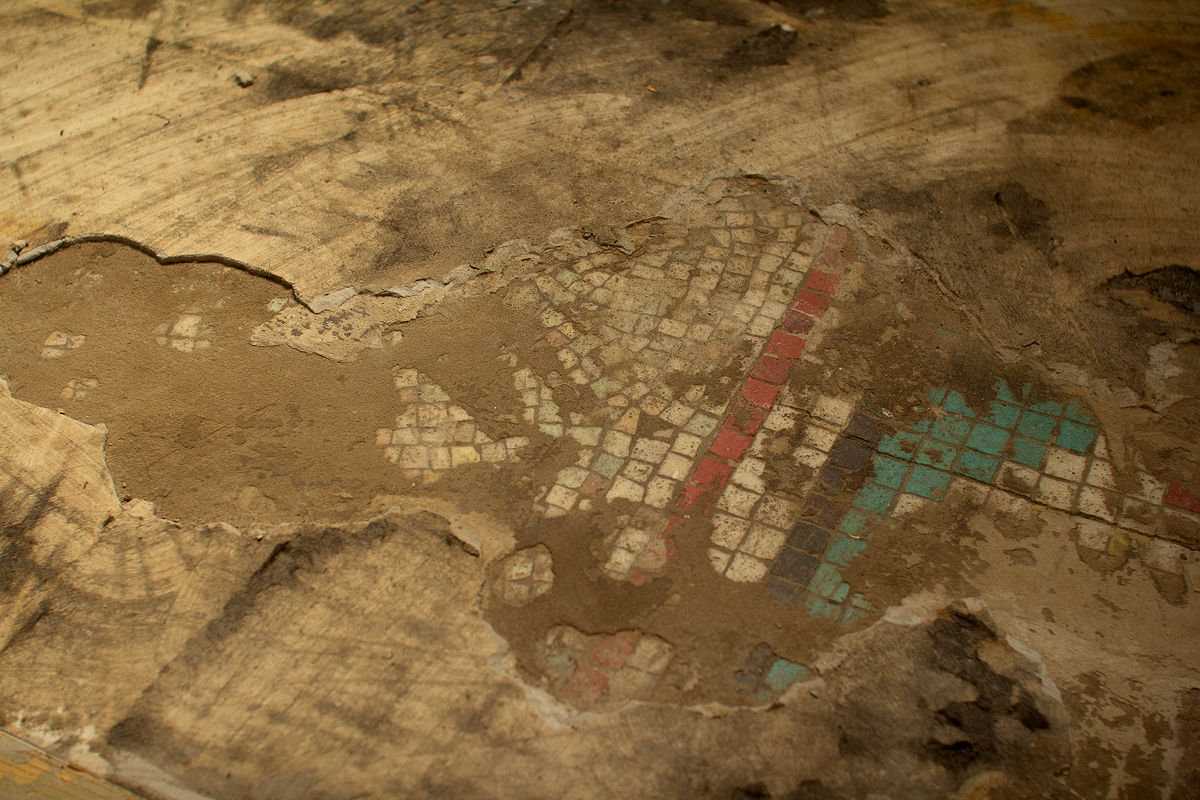THE BANK
22a Great Hampton Street (former Lloyds Bank)
Birmingham, B18 6AH
View site map HERE.

Photography by Daniel Sturley.
Developer: Cordia UK
Cordia Blackswan rejuvenated this Victorian gem of a building into their new UK headquarters.
The former Lloyds bank branch, comprising approximately 15,000K SF of floorspace, feature six high-quality office suites, with the building also seeing the transformation of the former banking hall into a new community working area, complete with café space. Cordia UK now take up residence on the first floor.
History: Lloyds Bank
Lloyds Bank was one of the many Lloyds Bank buildings to be designed by renowned architect, J.A. Chatwin.
This stone and terracotta two-storey building, Grade II listed, dates back to 1899 and also contains an underground vault and attic.
It prominently features three Dutch-style gables, octagonal turrets with a big lion’s head and intricate foliage corbel, whilst its corner is surmounted by an oriel window with polygonal cupola.
A modern north-east extension was added in 1989-90 and was designed by local architects, Associated Architects.
In 1995 Lloyds Bank merged with TSB, becoming Lloyds TSB until 2013, before de-merging with the TSB. It closed in 2020.
Cordia Blackswan has since purchased the Victorian gem to turn the building into their new UK HQ. The building is currently being rejuvenated to form offices and co-working spaces, whilst incorporating impressive commercial uses.
.JPG) Photography by Elliott Brown.
Photography by Elliott Brown.
The story so far.
July 2021 -
Work has started at 22a Great Hampton Street and this has surfaced some interesting finds such as traditional tiling and original bank vaults.

Photography by Daniel Sturley.
.jpg)
Photography by Stephen Giles.
27th October, the mosaic floor has been fully uncovered and professionally cleaned ready for restoration work to commence.

Photography by Daniel Sturley.
To be continued...